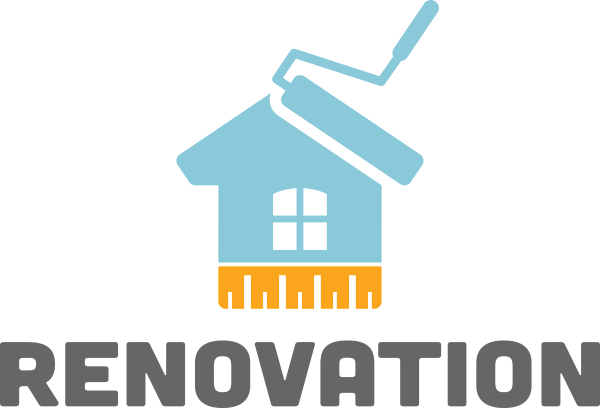EXTERIOR IMPROVEMENTS (minimal improvements required since prospective use coincides with its last use)
- Install area lighting and security cameras
- Close Tyler Lane entrance
- Utilize front entrance as primary entrance and exit
- Add pavement in grassy area
- Install new cafeteria handicap ramp and entrance
- Replace windows to match library
- Scrape and paint all windows
INTERIOR IMPROVEMENTS
- Prepare all office space for lease
- Test for lead; strip and repaint
- Install heat valves
- Rezone heat to match time of use
- Install new wall in cafeteria to separate kitchen area
- Create a multi-purpose room
- Add desk for receptionist
GYMNASIUM AND STAGE
- Paint and refinish floor
- Install insulated ceiling
LIBRARY
- Repair fire damage
- Install two new heat pumps
- Create multi-media learning center
OFFICE AREA
- Refurbish as needed
